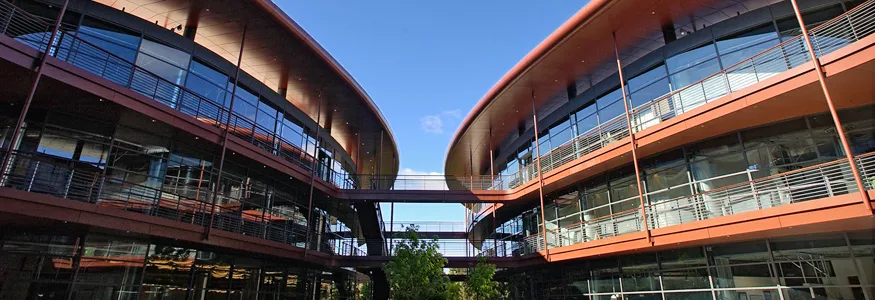
Stanford Report, October 3, 2013 - by Robin Wander
Created as a social experiment in collaboration and described as both a cauldron of creativity and Noah's ark, the James H. Clark Center, home to Bio-X, turns 10 this month.
The three-story, 245,000-square-foot research center brings together under one roof a variety of disciplines, including biology, medicine, chemistry, physics and engineering. That's why it is an ark – it houses a menagerie of disciplines and specialties that coexist side by side. But it's also a cauldron – ideas and discoveries are always brewing and mixing inside it.
The building that has inspired these metaphors was designed by Foster and Partners in collaboration with MBT Architecture. Construction began in 2001; it opened in 2003.
The building features three wings enfolding a courtyard, at the center of which is a circular stage for events such as concerts. Beneath the stage, underground, is a round auditorium with 150 cardinal-red seats. The room is rimmed with a skylight that can constrict like the pupil of an eye to block incoming light. Glass walls, bridges linking wings, and exposed staircases and balconies all contribute to the open design that supports connections.
And like the kitchen at a great party, NeXus, the Clarks' culinary center, is where everyone ends up.
Occupants of the Clark Center describe the building as more than a workplace. Heideh Fattaey, executive director of Bio-X and Clark Center Operations and Programs, has been a part of the Clark Center since 2004. She said once tenants move in, they don't want to leave because the center serves as a supportive community. "The students, staff and faculty are like family," she said.
The family seems to appreciate its home because Fattaey reports that not a day goes by when she doesn't hear someone say that the building takes his breath away: "After almost 10 years it still never ceases to amaze me."
Bio-X director Carla Shatz agreed, calling it a very special building. "The Clark Center is a complete joy to work in," said Shatz, a professor of neurobiology and of biology. "Every day I enter the building with a huge smile on my face. Not only are the space and the aesthetics gorgeous, but the labs are state of the art and the ability to flow from one lab to the next is liberating after spending years in research buildings with long hallways."
"The architecture of the Clark Center provided the catalyst for developing a master plan and an architectural 'kit of parts' that has established a strong and consistent identity for the School of Medicine precinct," said David Lenox, director of campus planning. "The floating red roof lid, the limestone cladding and the proportion of the fenestration of the Clark Center inspired the design of the Li Ka Shing Center for Learning & Knowledge as well as the Lorry I. Lokey Stem Cell Research Building."
The Clark Center and Bio-X drew Melinda Cromie to Stanford for her doctoral studies in 2005. She worked jointly in an optical physics and engineering lab in the basement floor and a neuromuscular biomechanics lab on the third floor. "The embedded interdisciplinarity made it easy to work closely with both groups by making the logistical interactions easier and by giving legitimacy to such an ambitious and far-reaching collaboration," she said.
Cromie pointed out an unexpected pleasure of the building: It is beautifully and warmly lit at night. "When research inevitably demands a long night or early morning, coming to a beautiful and inviting workspace reminds me that it is a privilege to spend my time pushing the limits of human knowledge and to train with the best at Stanford University. I'm convinced that the big windows helped keep my circadian rhythm intact."
